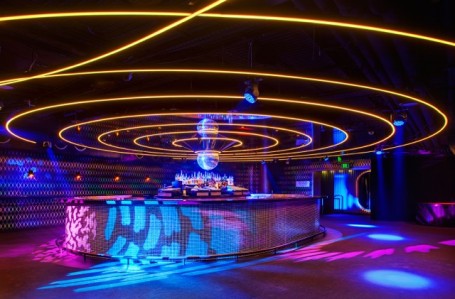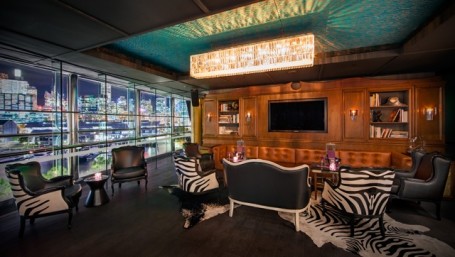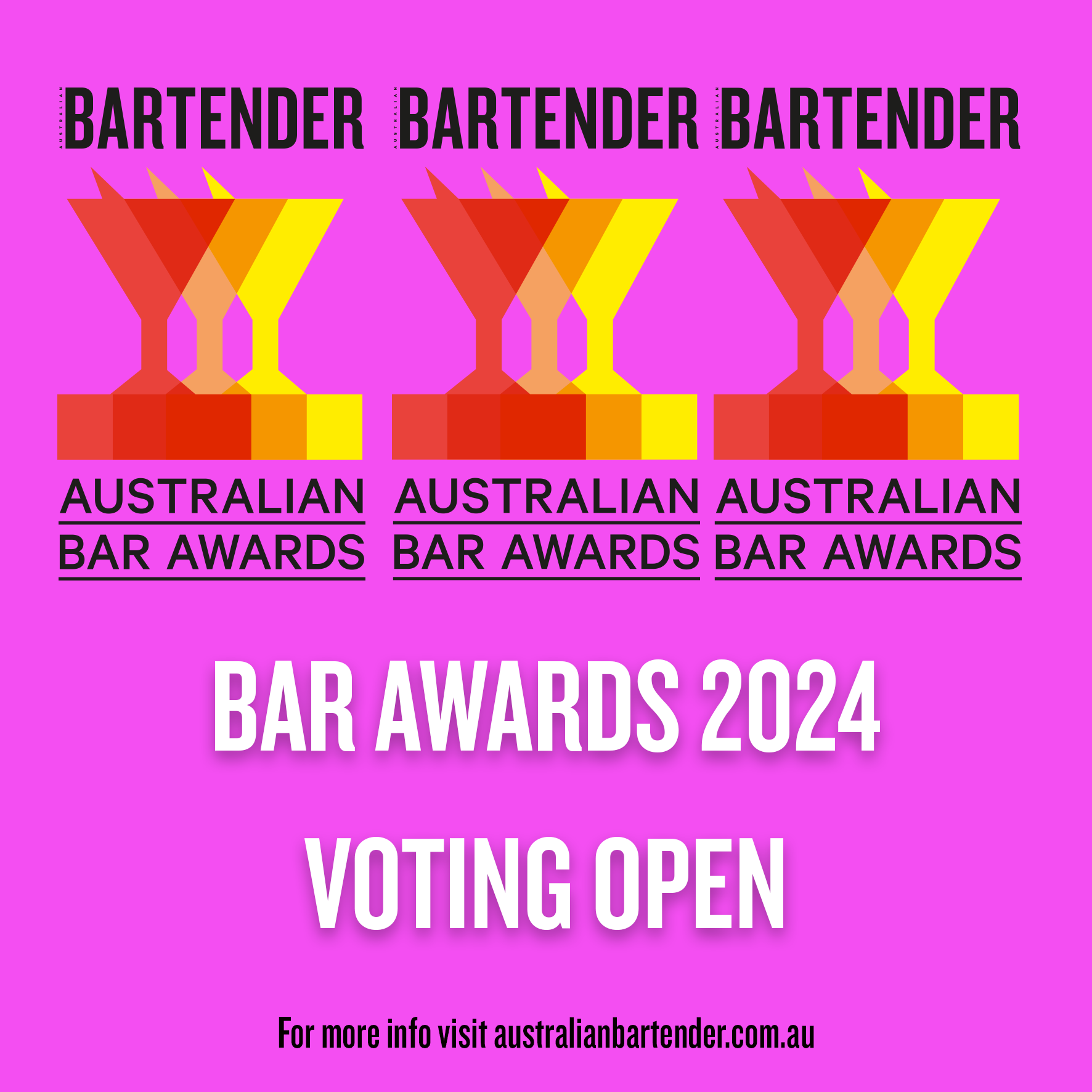
This bar profile appeared in the August issue of Australian Bartender.
By Cat Strom
Cat is the editor of totalvenue.com.au
International cool comes to Sydney
Marquee – The Star, Sydney’s new mega nightclub, encompasses six lavish rooms that create a spectacular fantasy world and a multi-sensory experience. These can be experienced as a whole or as unique individual spaces. Each zone has a distinct character – from an old English parlour to a futuristic nightclub. The club is part of the $870 million redevelopment by The Star and a major part of its rebranding.
The arrival space offers patrons the option of two very different experiences – either the Main Club or the Boom Box. Portals carved out of the walls reveal a performance capsule within, which vary in theme week to week from a dominatrix’s den to and underwater grotto.
The most dominant feature of the Main Club is the halo of radiating LED rings across the ceiling. Above the main bar, a mirror ball is suspended in mid-air like a droplet of water, the surrounding light rings evocative of concentric water ripples. A second array of light emanates from the DJ booth and generates a series of pulsing sound waves.

Behind the DJ booth is an operable high-definition LED screen. This opens up to reveal a performance stage and brings the private bar behind into the flow of the main dance floor. The Dressing Room is a glamorous backstage area, with the Sydney skyline as a backdrop and bathroom attendants dispensing lotions and perfumes.
At the other end of the club, the Boom Box is an anti-establishment ‘trashed mansion’. Graffiti is plastered over timber paneled walls and a giant chandelier – made of bronze bike chains, not crystal – radiates out from the bar. Metal studs are riveted over the bar front and DJ booth.
The Library and the Private Lounge, both VIP areas, can be accessed via a secret passageway. Crackling fireplaces, walnut bookshelves and wall paneling create the setting of an Ivy League prep school, albeit an opulent, seditious one.
The design was a collaboration between Sydney’s Squillace Nicholas Architects and ICrave, a Manhattan based design studio that had previous experience with the club’s operators. The Tao Group has a host of world class venues that include Marquee, Tao and Lavo, located both in New York and L as Vegas. The process involved visiting these venues, and a series of workshops with ICrave and the operators in order to seamlessly transfer the Tao model to Sydney – their first venture outside the United States.
A strategic part of the design was to create a series of tiered platforms so that guests can enter the venue from an elevated position, to better survey the action and gradually wind down to the dance floor. Raised performance podiums positioned across the main club allow dancers to soar above the crowd. Black Barrisol ceilings were used over the main bar and dance floor to act as a mirror, effectively doubling the ceiling height.
Unlike other nightclubs, this venue has the advantage of panoramic harbour views. In order to maximise the outlook while maintaining an acoustic cocoon, either ends of the club (where the volume would be lower)) were opened up to the views. At the main dance floor, which was designed for a maximum of 120dB, thick acoustic walls were constructed over the glazed façade to create acoustic separation.
Matthew Kline of Australia Venue Services Pty Ltd managed the project’s overall AV design, working closely with the Technical Audio Group (audio) and Show Technology (entertainment lighting). A Martin Audio sound system was chosen driven by QSC amplifiers and with a QSC networking solution. For lighting Martin Professional MAC 250 Entour and MAC 101 moving head LED fixtures are prevalent with a handful of Clay Paky Sharpy’s also installed.


